Nines at Lakeside - Apartment Living in Tempe, AZ
About
Office Hours
Monday through Friday: 9:00 AM to 5:30 PM. Saturday: 10:00 AM to 4:00 PM. Sunday: Closed.
Welcome to Nines at Lakeside apartments, nestled in the beautiful locale of Tempe, Arizona. With easy access to Hwy 60, reaching your destination is a breeze. Our superb location provides excellent shopping, exquisite dining, and enjoyable parks and recreational activities. Created with your comfort in mind, our community will meet all your needs. Let us be your gateway to fun and excitement in Maricopa County!
This cozy community boasts excellent amenities! You can soak up the sun by our shimmering swimming pool, unwind in our soothing spa, or enjoy a stroll through our beautiful garden. Savor the views from the roof deck terrace and enjoy a workout in our state-of-the-art fitness center. We are pet-friendly, too, so bring along your furry friends. Contact us to schedule a tour of Nines at Lakeside apartments in Tempe, AZ, today!
Experience designer living in our distinctive studio, one, two, and three-bedroom apartments for rent. Impress your guests with culinary creations in your all-electric kitchen, equipped with stainless steel appliances. Some units include a cozy gas fireplace, an in-home washer and dryer, and stunning waterfront views from your balcony or patio. Relish the elegant details such as faux wood blinds, a standalone vanity, and generous closet space.
$500 OFF First Month's Rent🐰 Tour today!Specials
EGG-CELLENT! Easter Special – $500 OFF Your First Month’s Rent! 🐰💐
Valid 2025-04-07 to 2025-05-07

The Easter Bunny has delivered an AMAZING deal just for you! 🐇 $500 OFF your first month's rent! 🏡💥 This is the perfect time to make a move — whether you're upgrading, downsizing, or finding your very first Apartment.
You must sign the lease by April 30.
Floor Plans
0 Bedroom Floor Plan
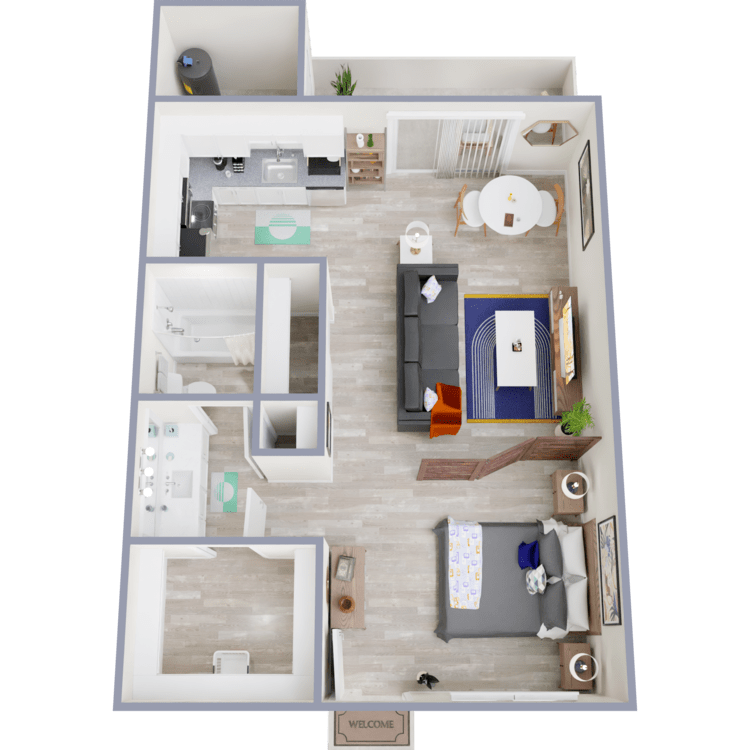
Kona
Details
- Beds: Studio
- Baths: 1
- Square Feet: 546
- Rent: $1099-$1199
- Deposit: $500 On approved credit.
Floor Plan Amenities
- All-electric Kitchen *
- Balcony or Patio *
- Cable Ready *
- Central Air and Heating *
- Disability Access
- Dishwasher *
- Extra Storage
- Faux Wood Blinds *
- Gas Fireplace *
- Hardwood Floors
- LED Ceiling Fans *
- LED Lighting
- Microwave *
- Mini Blinds *
- Pantry
- Quartz Countertops
- Refrigerator *
- Satellite Ready
- Some Paid Utilities
- Spacious Closets *
- Stainless Steel Appliances *
- Stand Alone Vanity
- Tile Backsplash *
- Vertical Blinds
- Views Available *
- Washer and Dryer in Home *
* Some Features Only In Select Apartment Homes
1 Bedroom Floor Plan
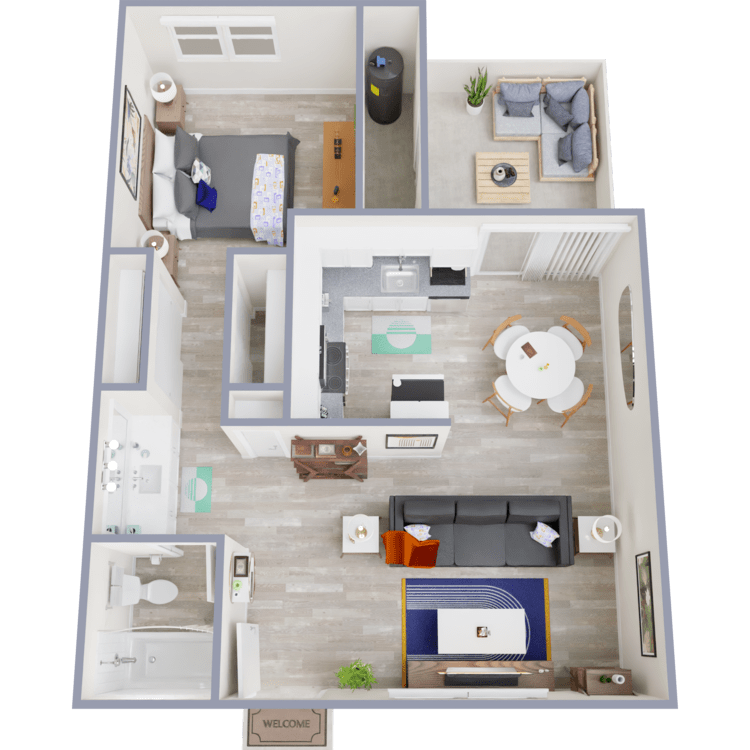
Reef
Details
- Beds: 1 Bedroom
- Baths: 1
- Square Feet: 593
- Rent: $1179-$1229
- Deposit: $500 On approved credit.
Floor Plan Amenities
- All-electric Kitchen
- Balcony or Patio
- Cable Ready
- Central Air and Heating
- Disability Access
- Dishwasher
- Extra Storage
- Faux Wood Blinds
- Gas Fireplace *
- Hardwood Floors
- LED Ceiling Fans
- LED Lighting
- Microwave
- Mini Blinds
- Pantry
- Quartz Countertops
- Refrigerator
- Satellite Ready
- Some Paid Utilities
- Spacious Closets
- Stainless Steel Appliances
- Stand Alone Vanity
- Tile Backsplash
- Vertical Blinds
- Views Available *
- Washer and Dryer in Home *
* Some Features Only In Select Apartment Homes
Floor Plan Photos
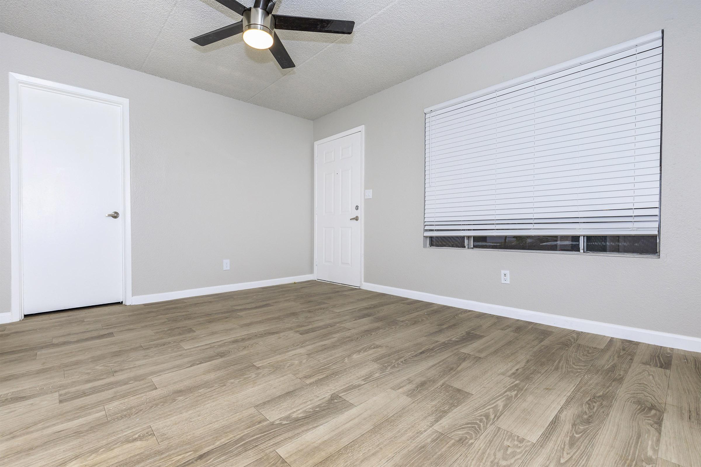
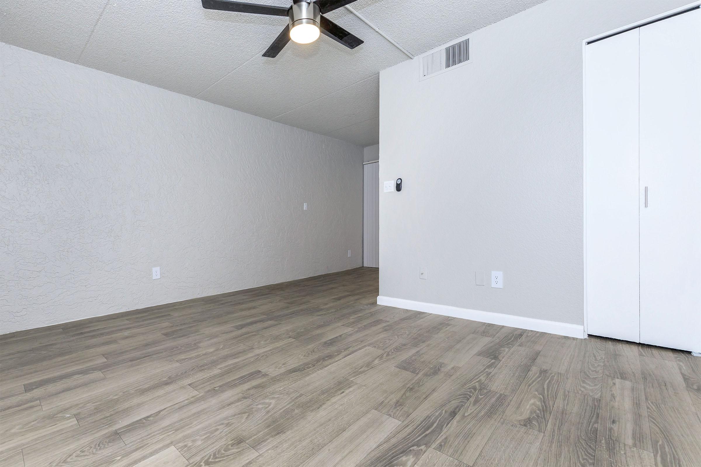
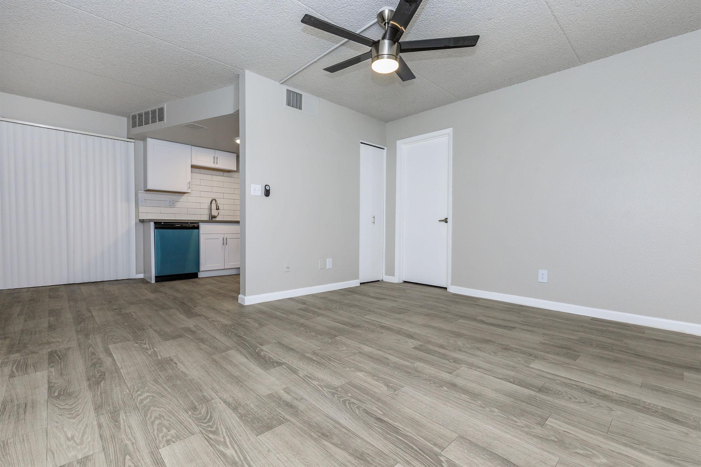
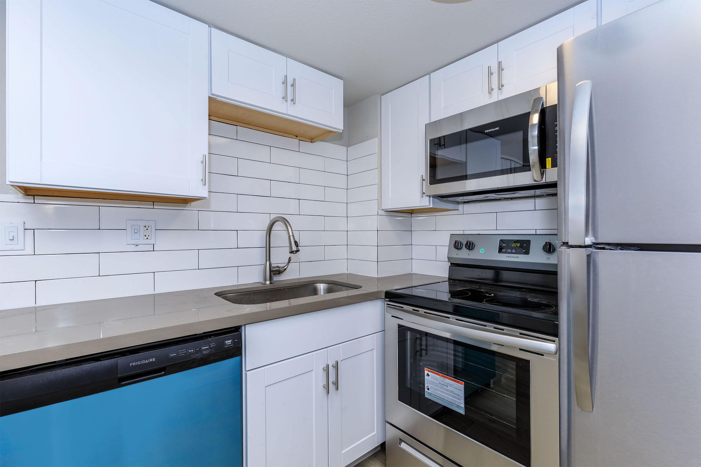
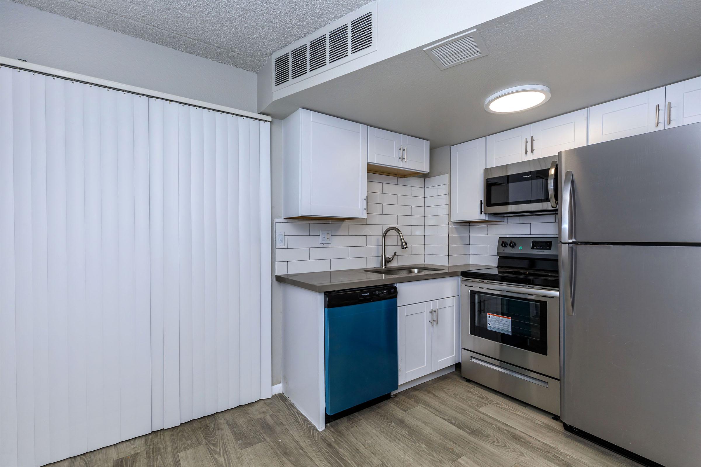
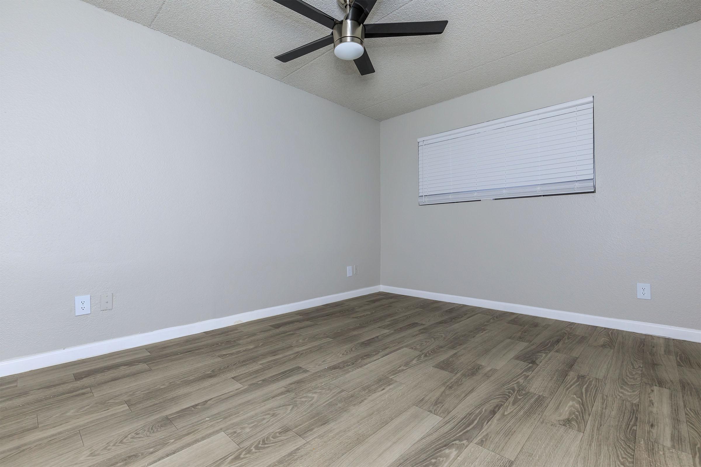
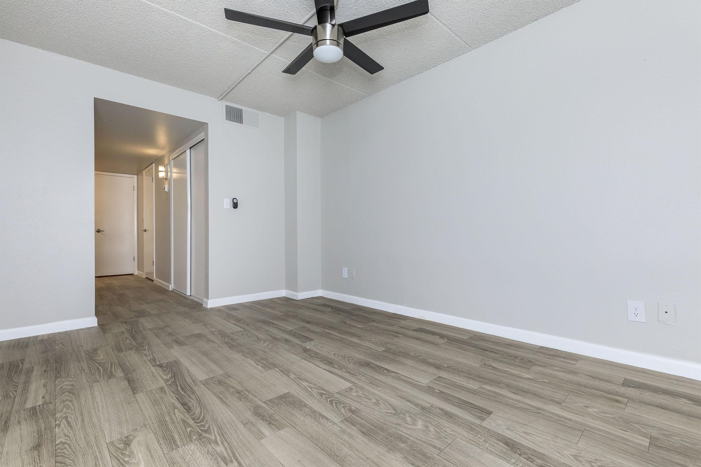
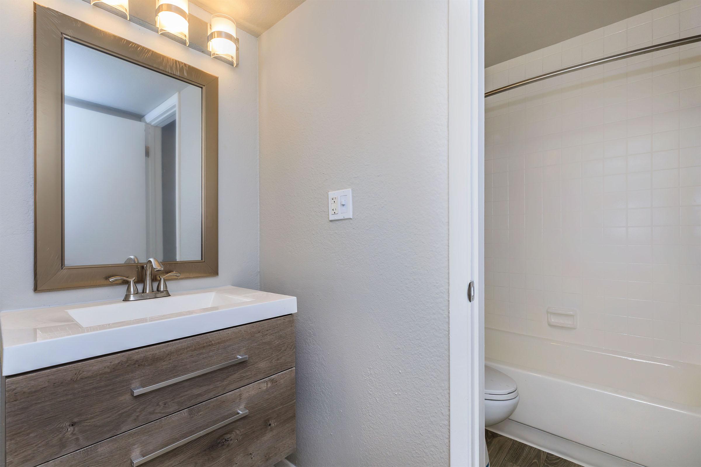
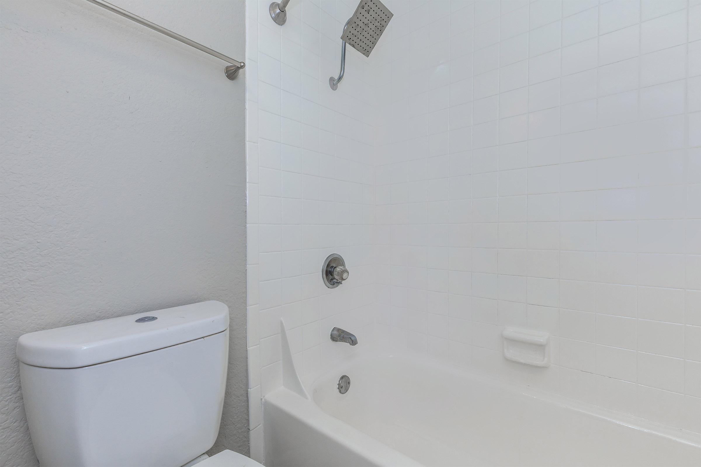
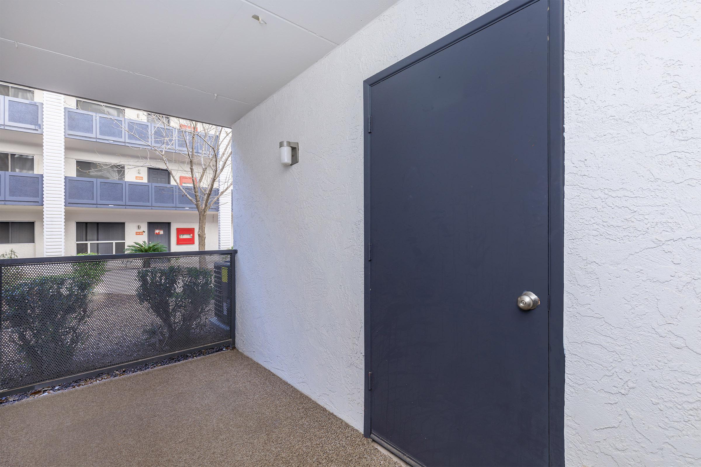
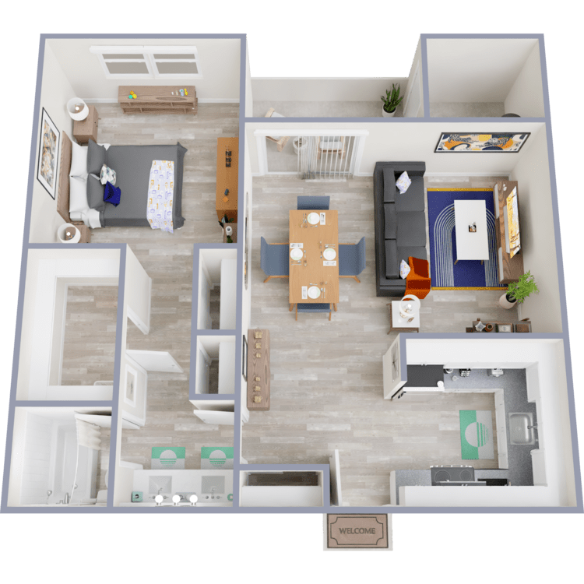
Sunrise
Details
- Beds: 1 Bedroom
- Baths: 1
- Square Feet: 755
- Rent: $1230-$1305
- Deposit: $500 On approved credit.
Floor Plan Amenities
- All-electric Kitchen
- Balcony or Patio
- Cable Ready
- Central Air and Heating
- Disability Access
- Dishwasher
- Extra Storage
- Faux Wood Blinds
- Gas Fireplace *
- Hardwood Floors
- LED Ceiling Fans
- LED Lighting
- Microwave
- Mini Blinds
- Pantry
- Quartz Countertops
- Refrigerator
- Satellite Ready
- Some Paid Utilities
- Spacious Closets
- Stainless Steel Appliances
- Stand Alone Vanity
- Tile Backsplash
- Vertical Blinds
- Views Available *
- Washer and Dryer in Home *
* Some Features Only In Select Apartment Homes
2 Bedroom Floor Plan
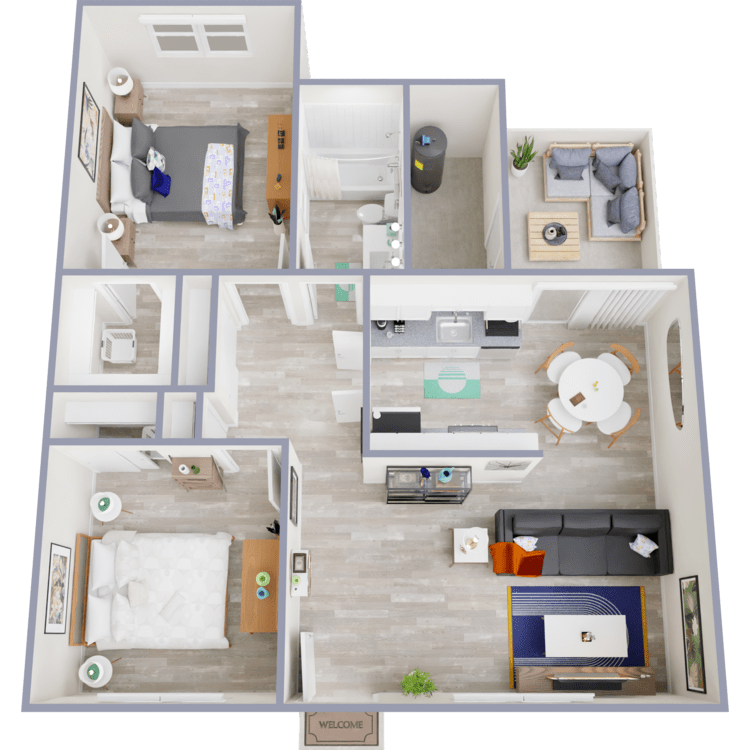
Bungalow
Details
- Beds: 2 Bedrooms
- Baths: 1
- Square Feet: 855
- Rent: $1349-$1350
- Deposit: $500 On approved credit.
Floor Plan Amenities
- All-electric Kitchen
- Balcony or Patio
- Cable Ready
- Central Air and Heating
- Disability Access
- Dishwasher
- Extra Storage
- Faux Wood Blinds
- Gas Fireplace *
- Hardwood Floors
- LED Ceiling Fans
- LED Lighting
- Microwave
- Mini Blinds
- Pantry
- Quartz Countertops
- Refrigerator
- Satellite Ready
- Some Paid Utilities
- Spacious Closets
- Stainless Steel Appliances
- Stand Alone Vanity
- Tile Backsplash
- Vertical Blinds
- Views Available *
- Washer and Dryer in Home *
* Some Features Only In Select Apartment Homes
Floor Plan Photos
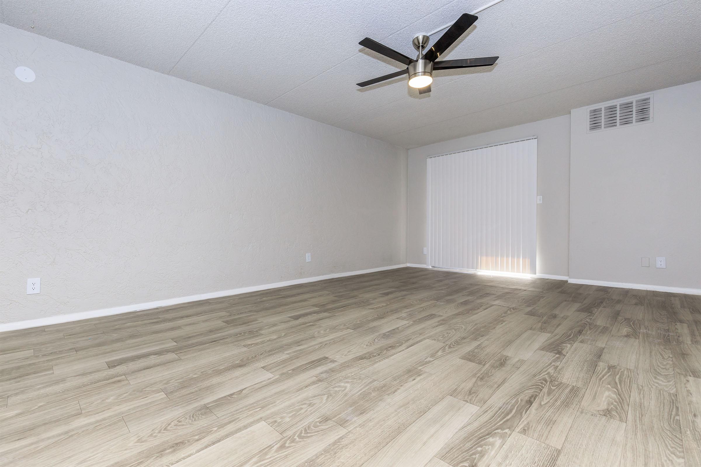
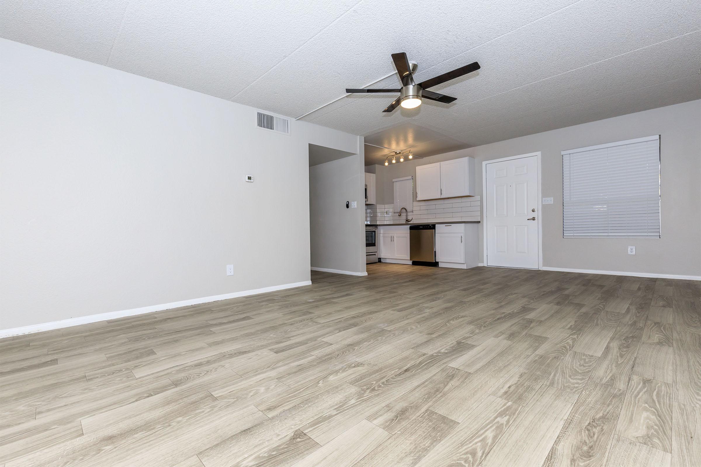
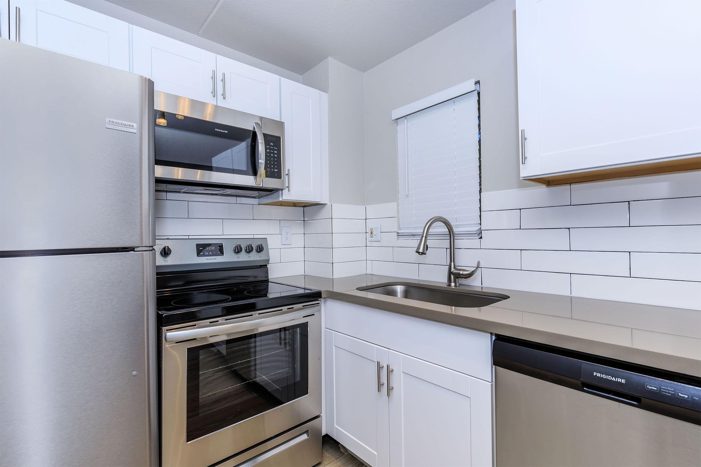
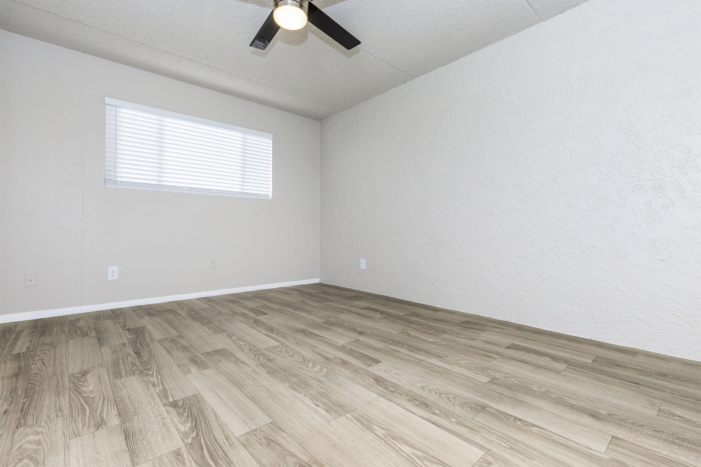
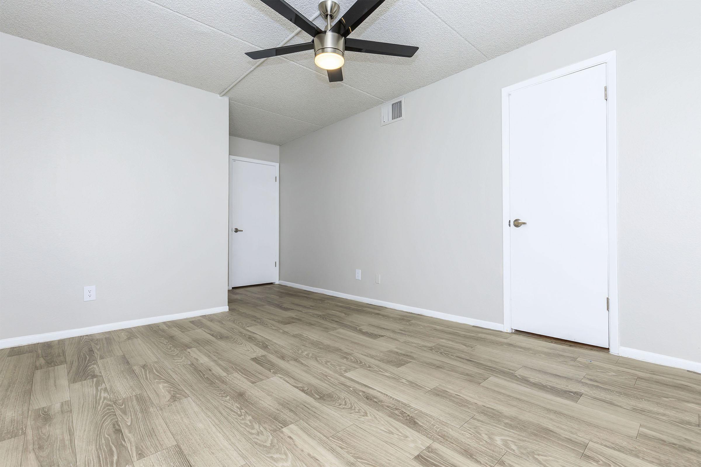
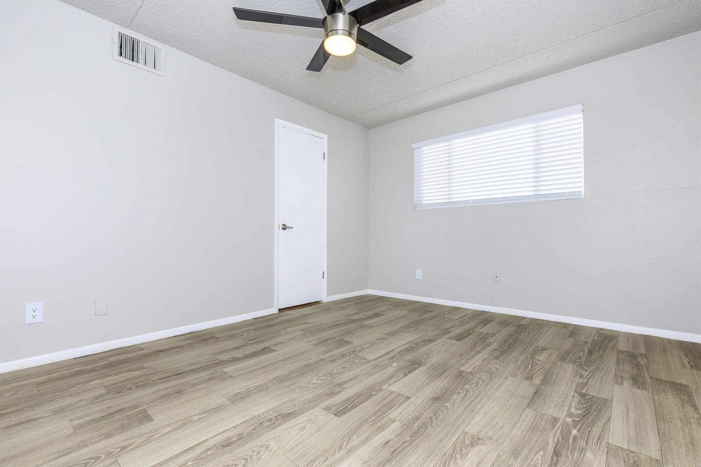
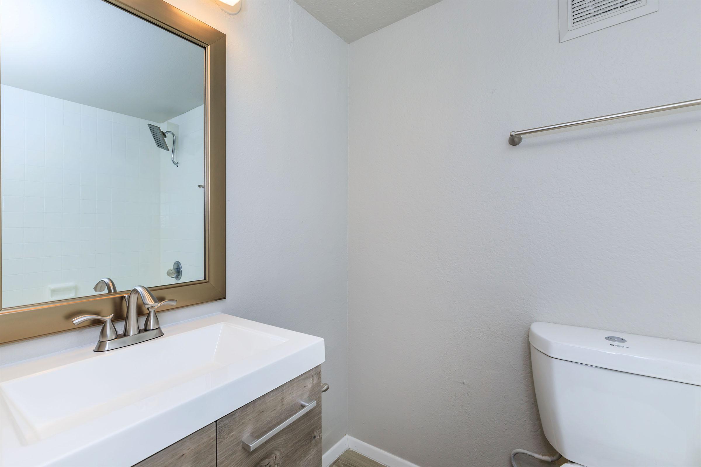
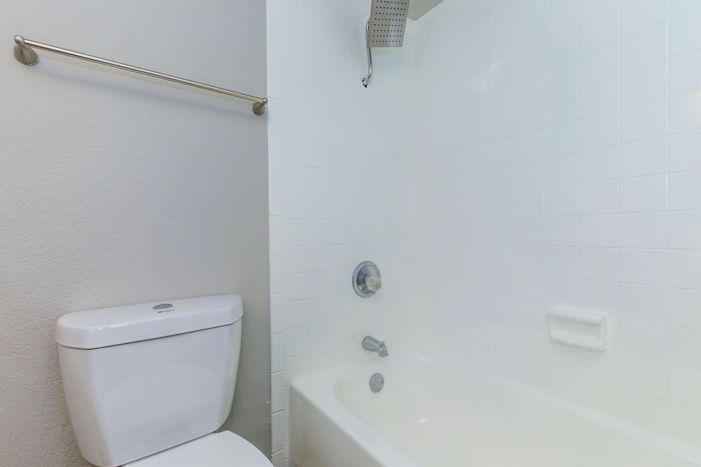
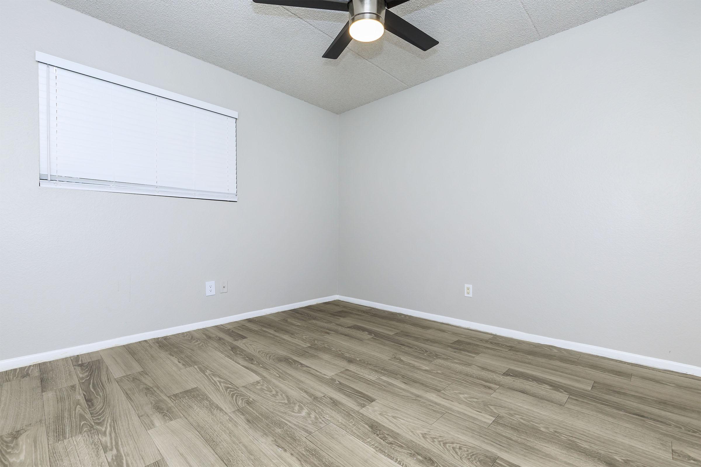
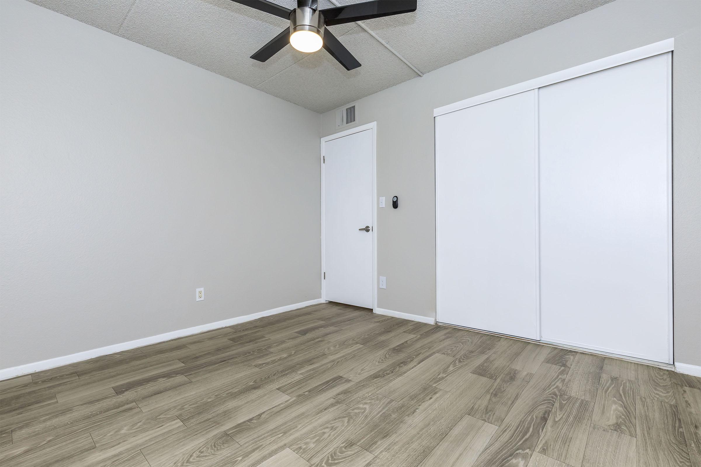
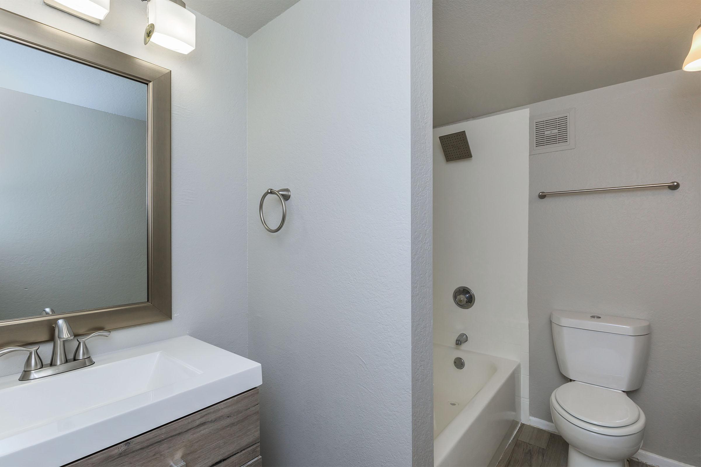
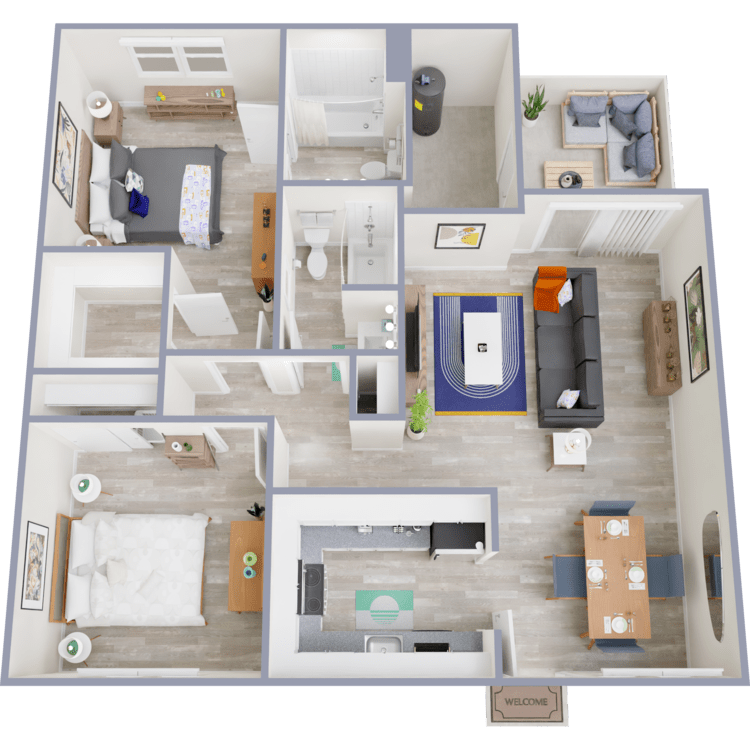
Sunset
Details
- Beds: 2 Bedrooms
- Baths: 2
- Square Feet: 935
- Rent: $1300-$1400
- Deposit: $500 On approved credit.
Floor Plan Amenities
- All-electric Kitchen
- Balcony or Patio
- Cable Ready
- Central Air and Heating
- Disability Access
- Dishwasher
- Extra Storage
- Faux Wood Blinds
- Gas Fireplace *
- Hardwood Floors
- LED Ceiling Fans
- LED Lighting
- Microwave
- Mini Blinds
- Pantry
- Quartz Countertops
- Refrigerator
- Satellite Ready
- Some Paid Utilities
- Spacious Closets
- Stainless Steel Appliances
- Stand Alone Vanity
- Tile Backsplash
- Vertical Blinds
- Views Available *
- Washer and Dryer in Home *
* Some Features Only In Select Apartment Homes
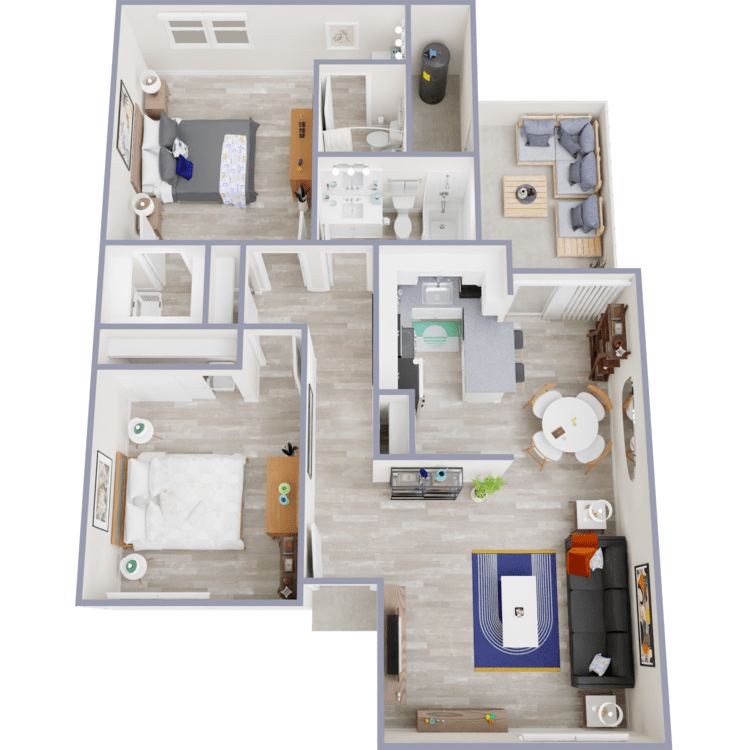
Coastline
Details
- Beds: 2 Bedrooms
- Baths: 2
- Square Feet: 990
- Rent: $1350-$1475
- Deposit: $500 On approved credit.
Floor Plan Amenities
- All-electric Kitchen
- Balcony or Patio
- Cable Ready
- Central Air and Heating
- Disability Access
- Dishwasher
- Extra Storage
- Faux Wood Blinds
- Gas Fireplace *
- Hardwood Floors
- LED Ceiling Fans
- LED Lighting
- Microwave
- Mini Blinds
- Pantry
- Quartz Countertops
- Refrigerator
- Satellite Ready
- Some Paid Utilities
- Spacious Closets
- Stainless Steel Appliances
- Stand Alone Vanity
- Tile Backsplash
- Vertical Blinds
- Views Available *
- Washer and Dryer in Home *
* Some Features Only In Select Apartment Homes
3 Bedroom Floor Plan
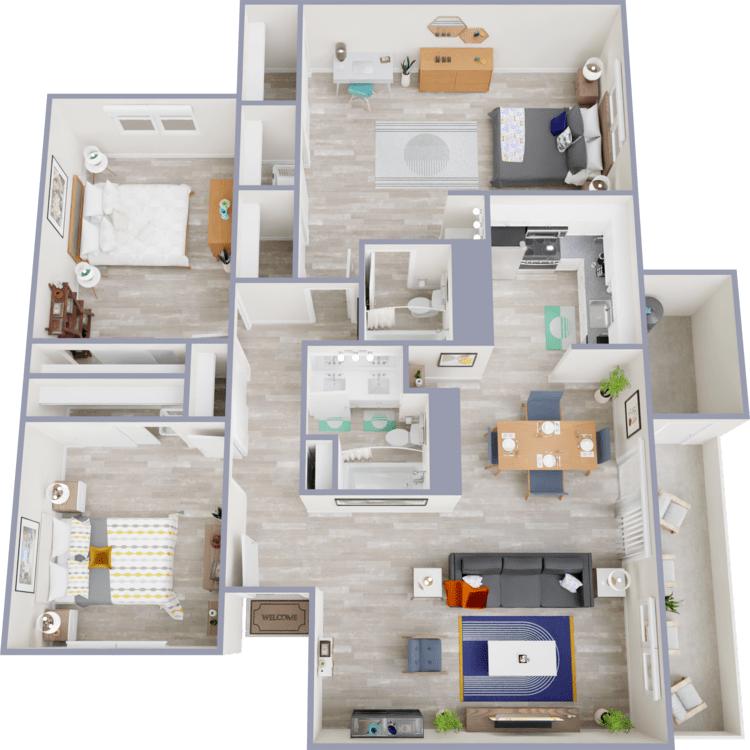
Palm
Details
- Beds: 3 Bedrooms
- Baths: 2
- Square Feet: 1330
- Rent: $1810-$1925
- Deposit: $500 On approved credit.
Floor Plan Amenities
- All-electric Kitchen
- Balcony or Patio
- Cable Ready
- Central Air and Heating
- Disability Access
- Dishwasher
- Extra Storage
- Faux Wood Blinds
- Gas Fireplace *
- Hardwood Floors
- LED Ceiling Fans
- LED Lighting
- Microwave
- Mini Blinds
- Pantry
- Quartz Countertops
- Refrigerator
- Satellite Ready
- Some Paid Utilities
- Spacious Closets
- Stainless Steel Appliances
- Stand Alone Vanity
- Tile Backsplash
- Vertical Blinds
- Views Available *
- Washer and Dryer in Home *
* Some Features Only In Select Apartment Homes
*Additional fees will apply - contact the property for more information. <br> *Lake view apartments have a premium charge.
Show Unit Location
Select a floor plan or bedroom count to view those units on the overhead view on the site map. If you need assistance finding a unit in a specific location please call us at 480-838-6111 TTY: 711.

Amenities
Explore what your community has to offer
Community Amenities
- Access to Public Transportation
- Beautiful Landscaping
- Cable Available
- Covered Parking
- Disability Access
- Easy Access to Freeways
- Easy Access to Shopping
- Elevator
- Garbage Disposal Chutes
- Garden
- Gated Access
- Guest Parking
- High-speed Internet Access
- Laundry Facility
- On-call Maintenance
- Pet-friendly
- Public Parks Nearby
- Roof Deck Terrace
- Shimmering Swimming Pool
- Soothing Spa
- State-of-the-art Fitness Center
- Waterfront
Apartment Features
- All-electric Kitchen
- Balcony or Patio
- Cable Ready
- Central Air and Heating
- Disability Access
- Dishwasher
- Extra Storage
- Faux Wood Blinds
- Gas Fireplace*
- Hardwood Floors
- LED Ceiling Fans
- LED Lighting
- Microwave
- Mini Blinds
- Pantry
- Preinstalled Wi-Fi with 1st Month Free from Cox!
- Quartz Countertops
- Refrigerator
- Satellite Ready
- Some Paid Utilities
- Spacious Closets
- Stainless Steel Appliances
- Stand Alone Vanity
- Tile Backsplash
- Vertical Blinds
- Views Available*
- Washer and Dryer in Home*
* Some Features Only In Select Apartment Homes
Pet Policy
Pets Welcome Upon Approval. Breed restrictions apply. Limit of 2 pets per home. Maximum adult weight is 65 pounds. Pet deposit is $300+ tax per pet. Monthly pet rent of $35+ tax per pet Pet Amenities: Pet Waste Stations
Photos
Amenities
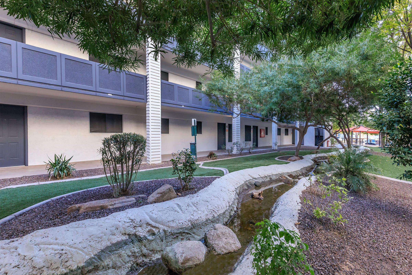
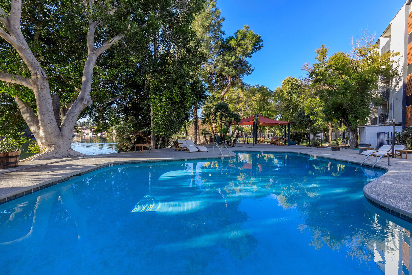
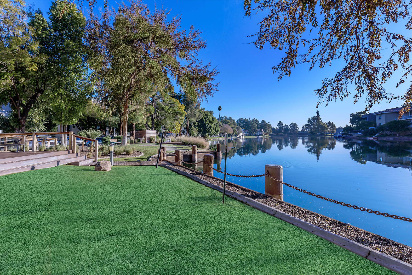
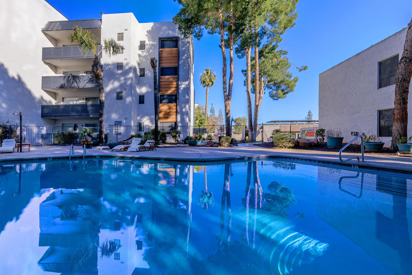
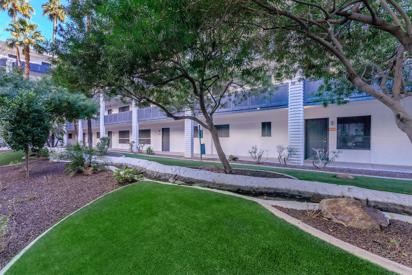
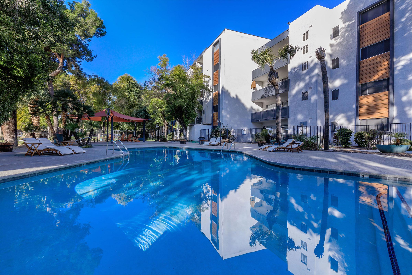
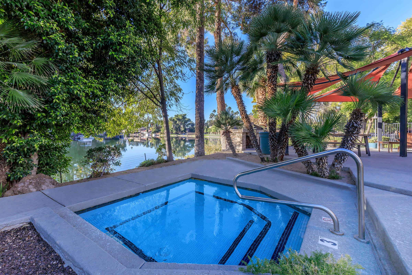
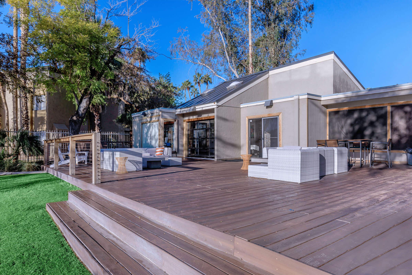
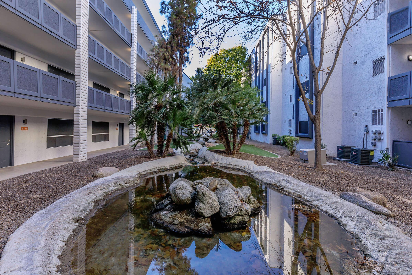
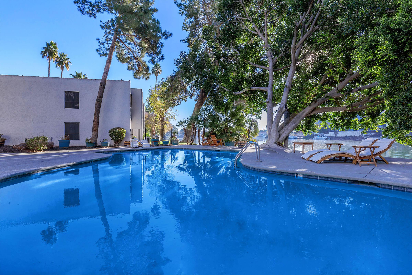
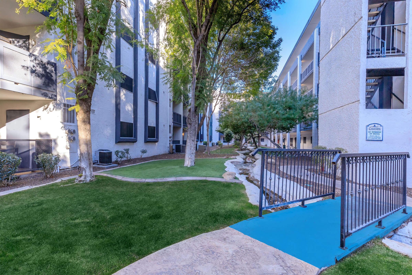
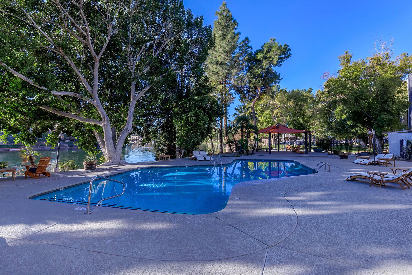
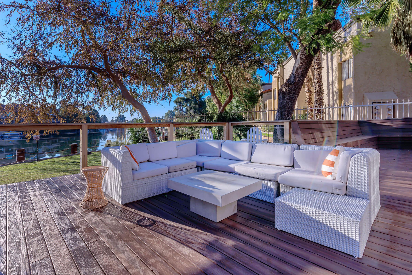
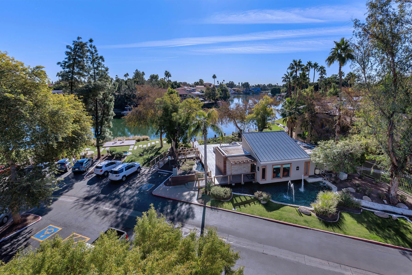
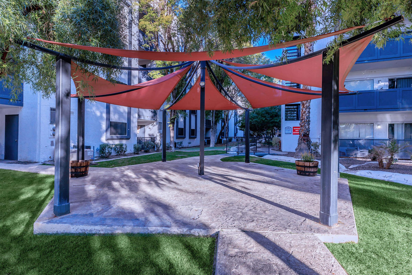
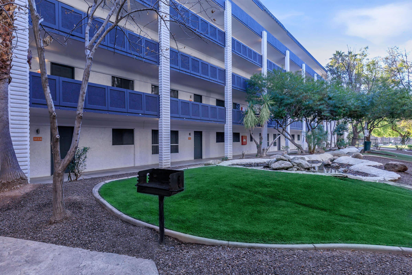
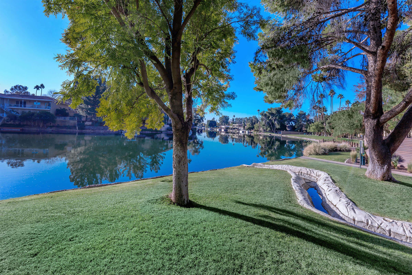
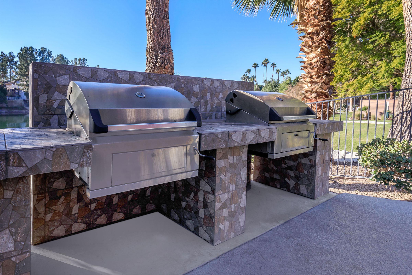
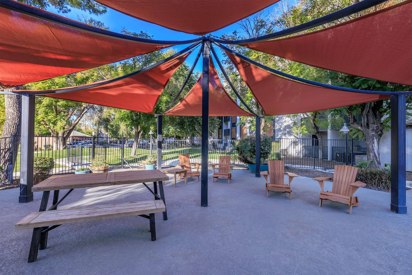
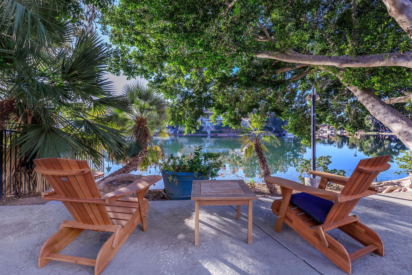
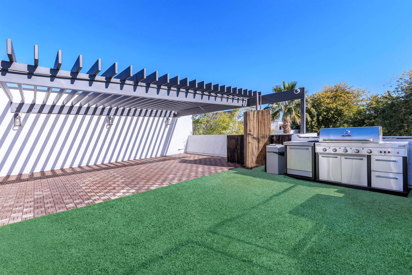
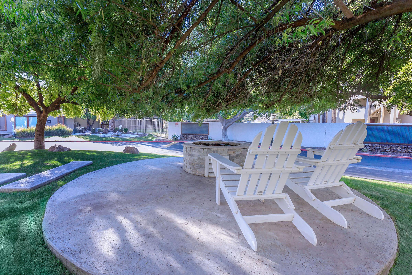
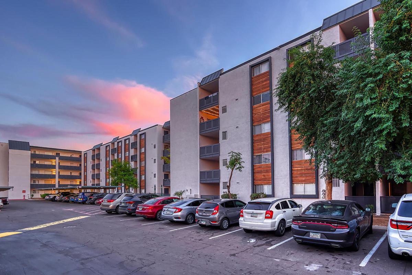
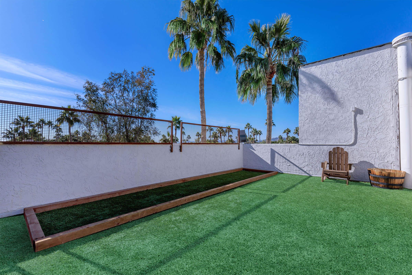
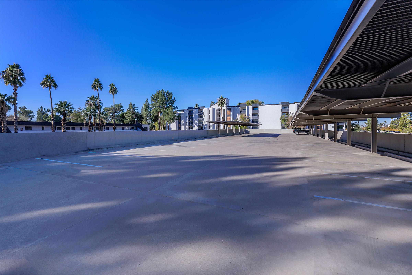
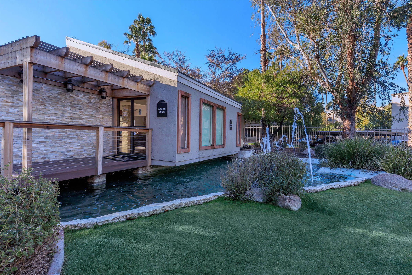
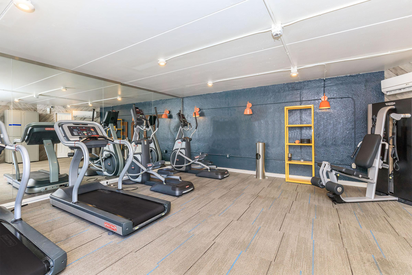
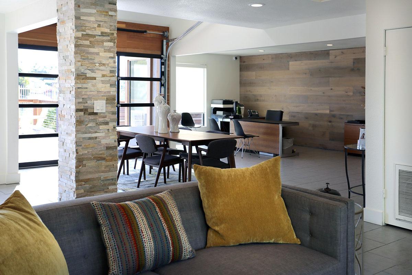
Reef










Sunset











Neighborhood
Points of Interest
Nines at Lakeside
Located 999 E Baseline Road Tempe, AZ 85283Bank
Cafes, Restaurants & Bars
Coffee Shop
Elementary School
Entertainment
Fitness Center
Grocery Store
High School
Library
Mass Transit
Middle School
Park
Post Office
Preschool
Restaurant
Salons
Shopping
Shopping Center
University
Yoga/Pilates
Contact Us
Come in
and say hi
999 E Baseline Road
Tempe,
AZ
85283
Phone Number:
480-838-6111
TTY: 711
Office Hours
Monday through Friday: 9:00 AM to 5:30 PM. Saturday: 10:00 AM to 4:00 PM. Sunday: Closed.